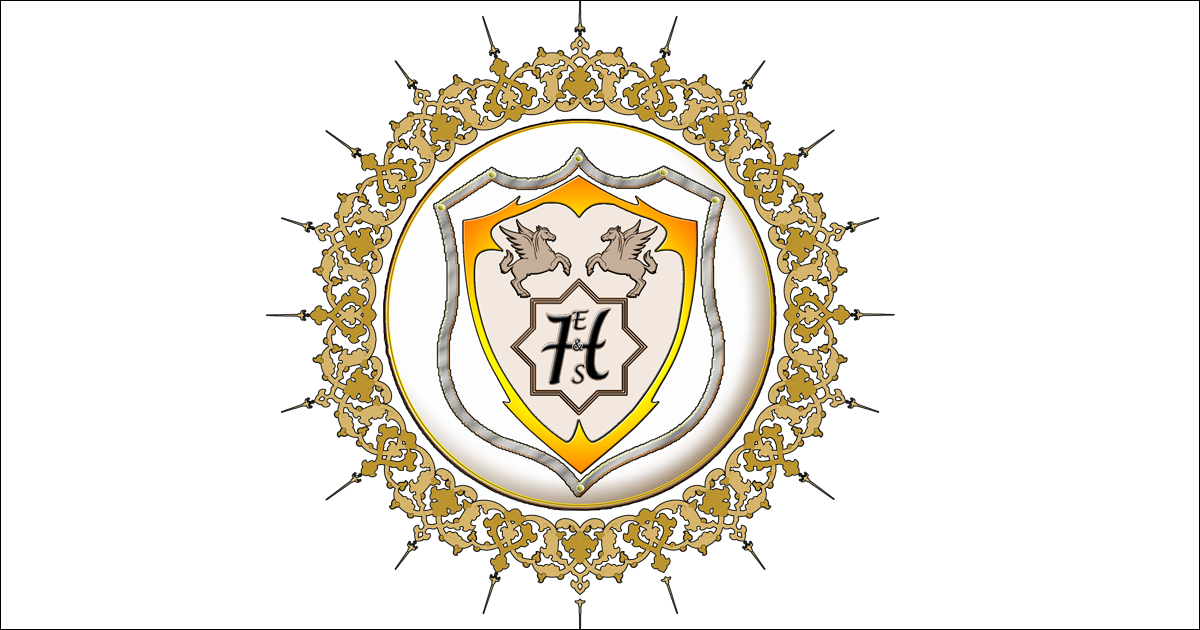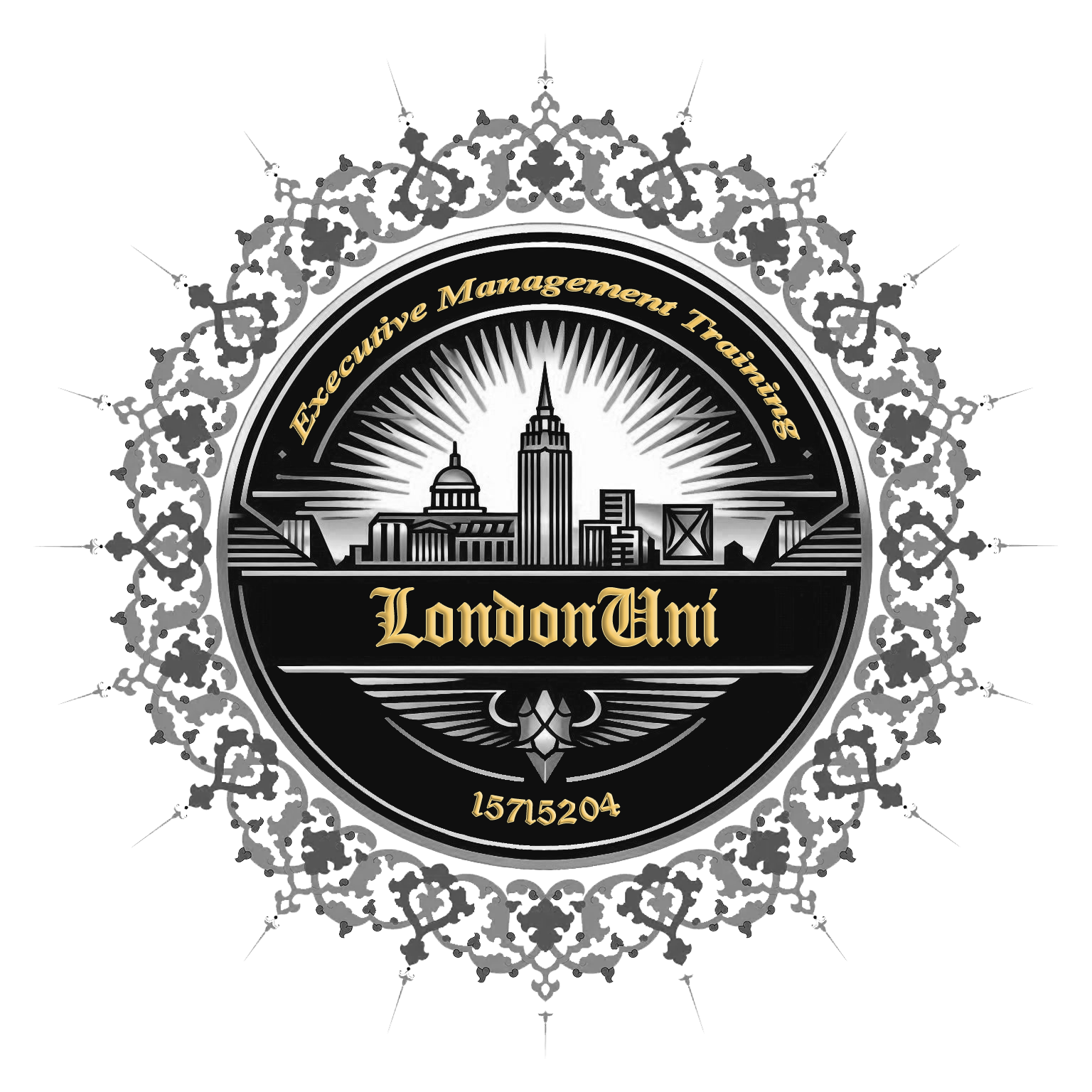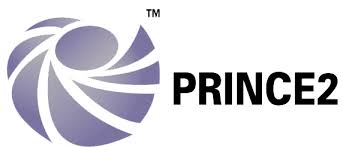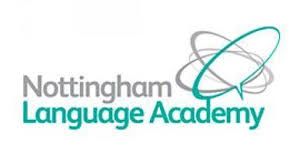إي هاب

برنامج شهادة مهارات البناء الرسمية (CSCS)
معرف الدورة: 2501050108809ESH
تواريخ الدورة: 05/01/25 مدة الدورة: يوم/أيام دراسية واحد مكان الدورة: لندن، المملكة المتحدة
فئة الدورة: برامج فريدة
الفئات الفرعية للمقرر:
التعليم والتطوير المهني الصحة والسلامة والرفاهية القيادة والإدارة الاستدامة والممارسات البيئية سلامة البناء الاستدامة البيئية الصحة والرفاهية القيادة والتواصل ضمان الجودة إدارة المخاطر تطوير المهارات الفنية
الدورة معتمدة من قبل:
ESHub CPD و LondonUni - تدريب الإدارة التنفيذية
برامج التدريب المهني والتطوير المهني المستمر، الصحة والسلامة في البناء، البطاقة الخضراء CSCS
سيتم إصدار الشهادة من: لندن، المملكة المتحدة
رسوم الدورة: 500.00 جنيه إسترليني
السعر لا يشمل ضريبة القيمة المضافة. قد تختلف ضريبة القيمة المضافة حسب البلد الذي تُعقد فيه الدورة أو ورشة العمل.
انقر للدفع
ادفع لتأمين مكانك
العودة إلى البحث






















































